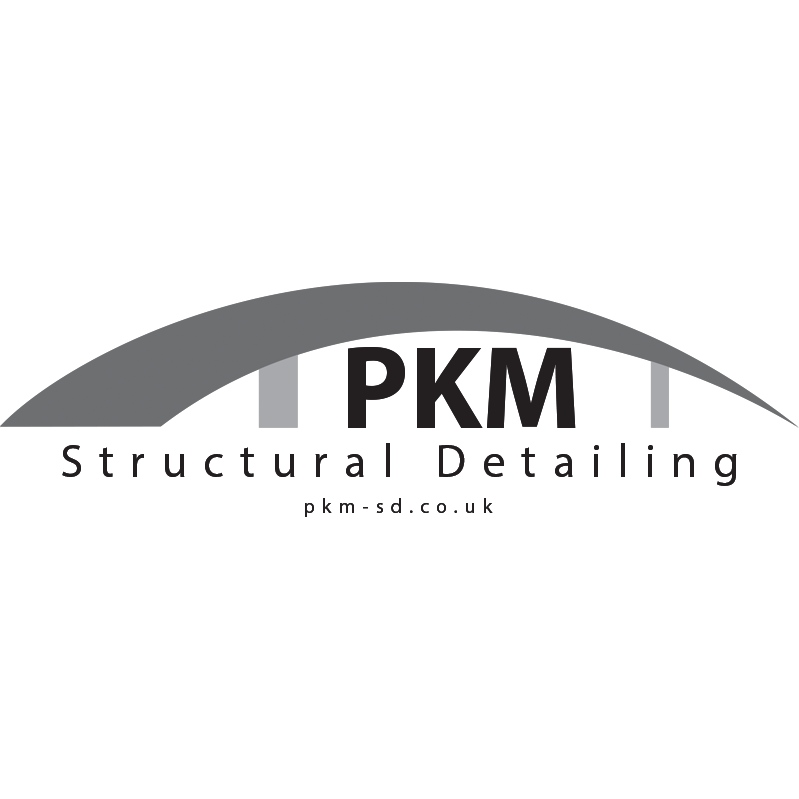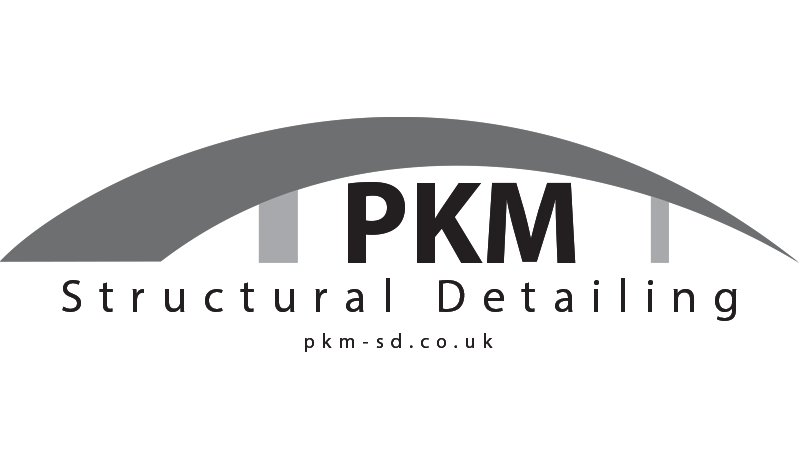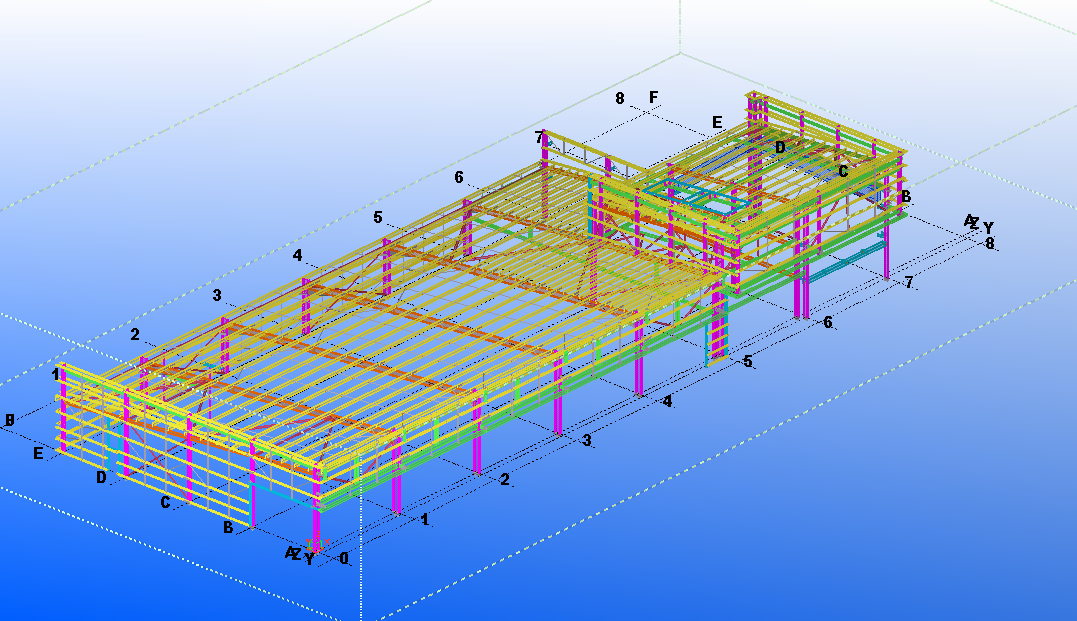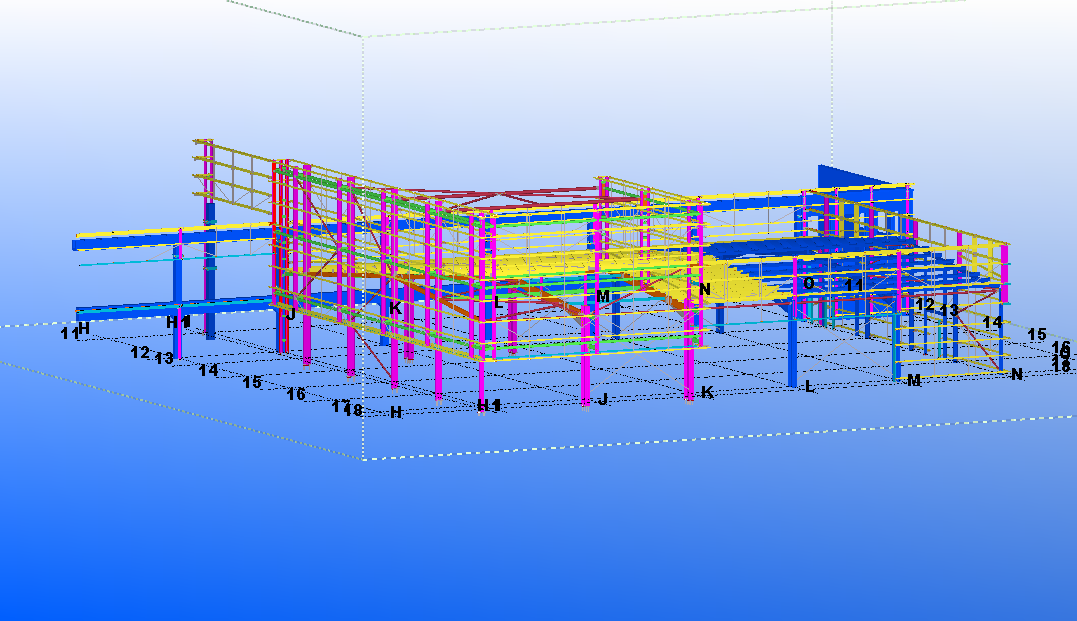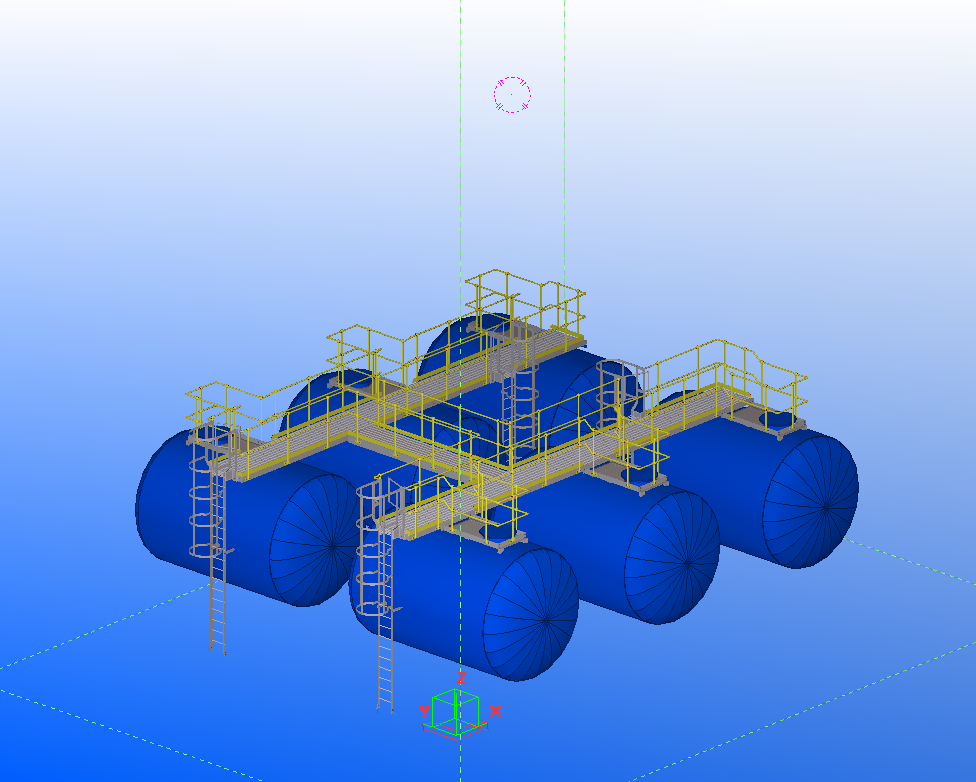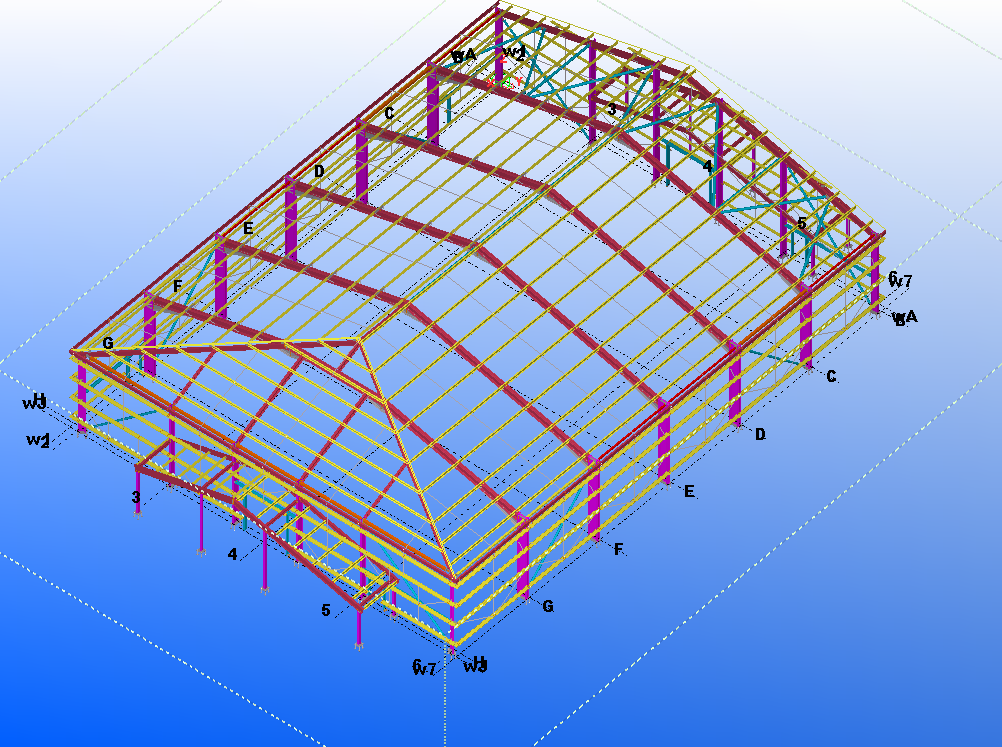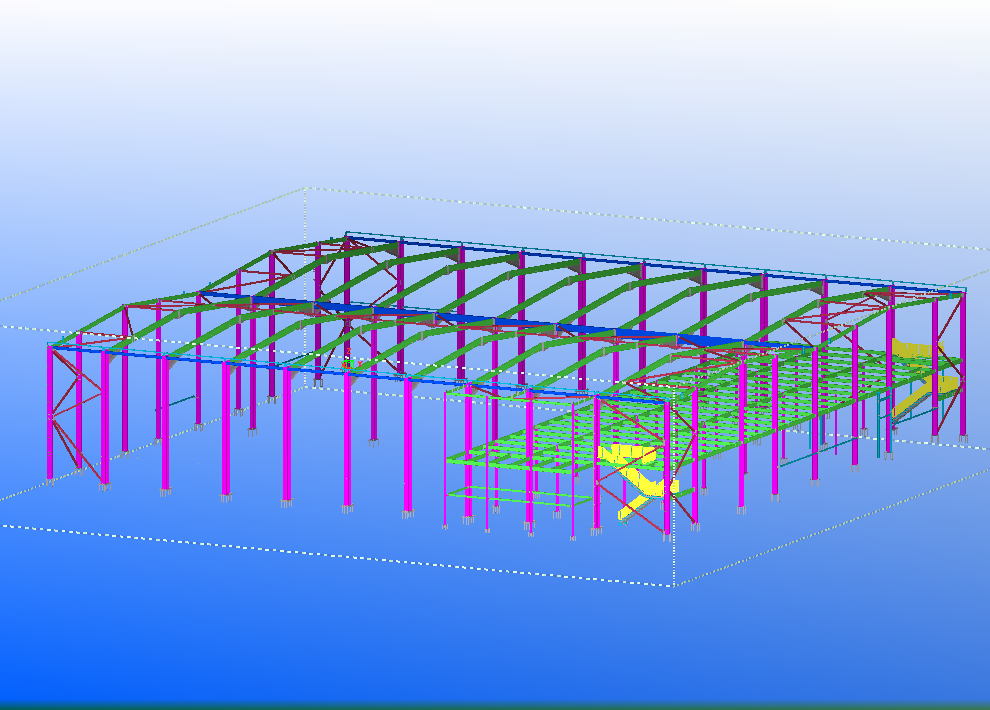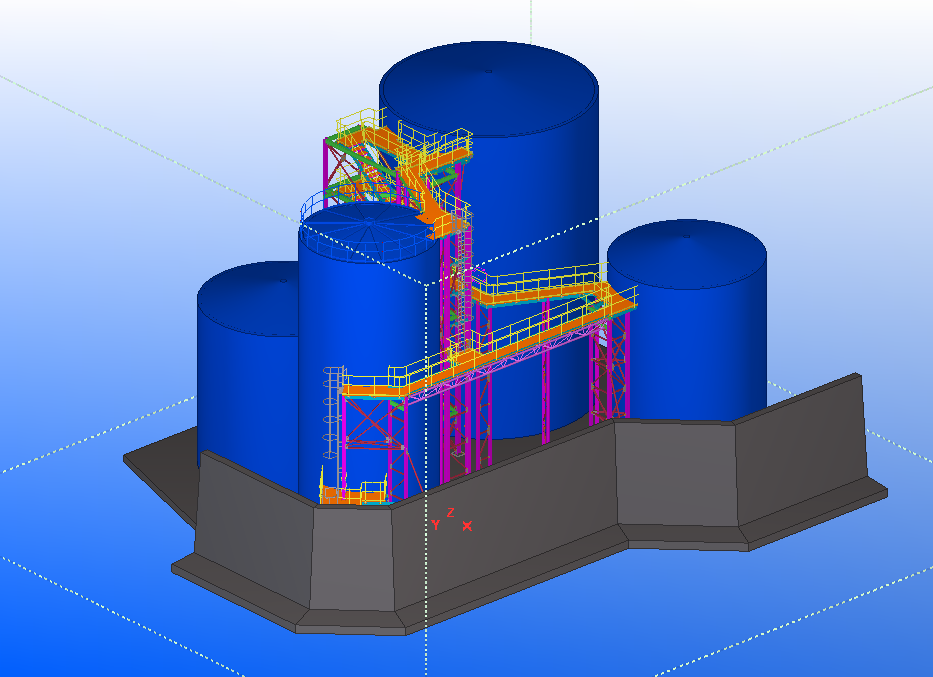AC_new HQ_perimeter steelwork
Refurbishment work to existing warehouse. Scope of the work was to change the warehouse in to car dealer headquarters. We were contracted to detail 3 parts of the project: new portal extension, new adjacent showroom and alterations to the outer walls of the existing building. In total the project approx. 200tonnes with new cold rolled purlins and side rails. The biggest challenge here was working to the surveyed dimensions. It was quite easy working with the existing concrete structure as its members were straight and level. It was much harder to alter and tie to the existing steel portal. There had been a full laser survey done which showed that the existing steelwork had been bent and twisted quite significantly which affected modelling of the new part.
Read More